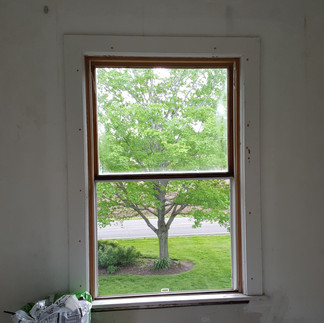Farmhouse Boy's Room: Shiplap Up!
- jaymie page
- Mar 12, 2018
- 2 min read
Here is Ollie's room with the walls all patched up and mudded. We mudded some parts of the walls just to even them out a bit. There was no need for a perfect job here as we are just covering them anyways.
Finally time for the REAL work to begin! Click the gallery below to see the bare walls.
So before we could get the shiplap up, we had to use a lazer level to mark off where to hand the shiplap. A 140 year old house does NOT have flat and even walls so we couldn't just start shiplap on the bottom above the trim like most people have done in newer houses. The wall with the door on it is an interior wall and also not a load-bearing wall. It was only there to divide up the room, therefore, the room sinks a bit on that side from the weight.
Since that was the lowest part in the room, that wall had a full shiplap board starting at the base trim. The two adjacent walls had to have the bottom shiplap board cut on a slope on the bottom edge upwards to the wall opposite to the lowest wall. Then the opposite wall shiplap board had to be cut more narrow than the rest so that when all 4 of these boards lined up on the bottom of the wall, their tops were all lined up and level with each other. I know some people don't mind when all the boards don't line up at the wall corners but we aren't going for that look...
Full disclosure, I'm actually really worn out of the whole shiplap fad but in this particular situation, it's way easier to put up shiplap instead of mudding and painting. Remember, these are horse-hair plaster walls and extremely uneven. It would take FOREVER to prep these walls for paint and if any of you have ever mudded before, you know its just monotonous and it takes forever. Since the plaster is so old, it crumbles easily when you hang things on the walls and they arent fun to repair. Shiplap would be great with keeping the wall together and make it really easy to hang things on the walls.
Up goes the shiplap!
Click the gallery below to see the boards on the walls
The Shiplap took a lot of work because we were conserving all the wood we used. We couldn't just put it all together and cut it like some people do. Each piece was measured and cut individually. This was also because the trim on the windows were not even and where the wall buts up to the ceiling isn't straight. When the walls in general aren't even, they measure different sizes all the way up. So if the wall is one length at the ceiling, it will measure maybe a half inch to full inch different at the floor. Does that make sense?
Its very time consuming but once its done, it'll be much better!
Follow along with this story by clicking the other posts below!












































Comments